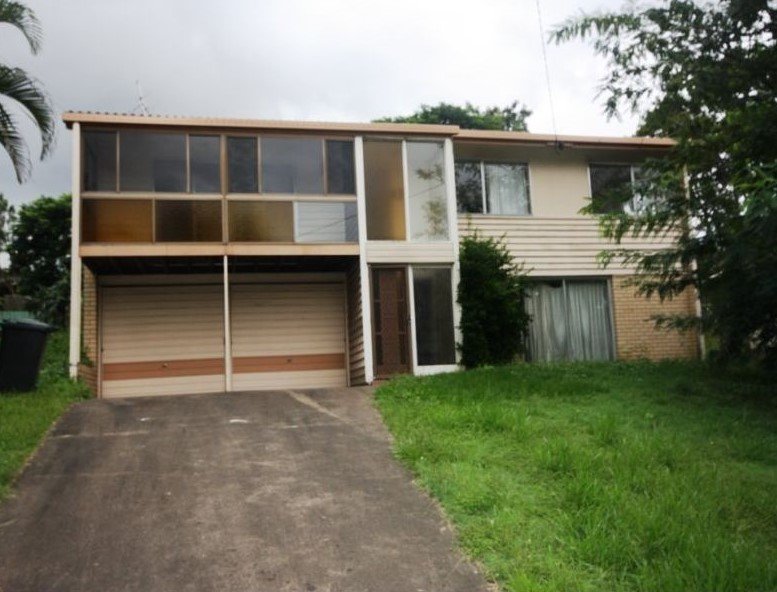
Indooroopilly
Our Indooroopilly project included the renovation of 2 bathrooms, 1 kitchen, making the downstairs space usable, creating a laundry, extending a deck, modernizing the façade and landscaping. The brief for this project was light, bright and natural whilst making sure it was not too modern for the rest of the house. As this was a small house, the laundry needed to be functional whilst taking up minimal space.

Fascade - BEFORE

Fascade - AFTER

Backyard - BEFORE

Backyard - AFTER

Back Fascade - BEFORE

Back Fascade - AFTER

Kitchen - BEFORE

Living - AFTER

Deck - BEFORE

Deck - AFTER

Kitchen - BEFORE

Kitchen - AFTER

Stairs - BEFORE

Stairs - AFTER

Bathroom 1 - BEFORE

Bathroom 1 - AFTER

Bathroom 2 - BEFORE

Bathroom 2 - AFTER

Laundry - BEFORE

Laundry - AFTER

Downstairs - BEFORE

Downstairs - AFTER

Living - BEFORE

Living - AFTER

Main Bedroom - BEFORE

Main Bedroom - AFTER

Kids Bedroom - BEFORE

Kids Bedroom - AFTER
Testimonials




















